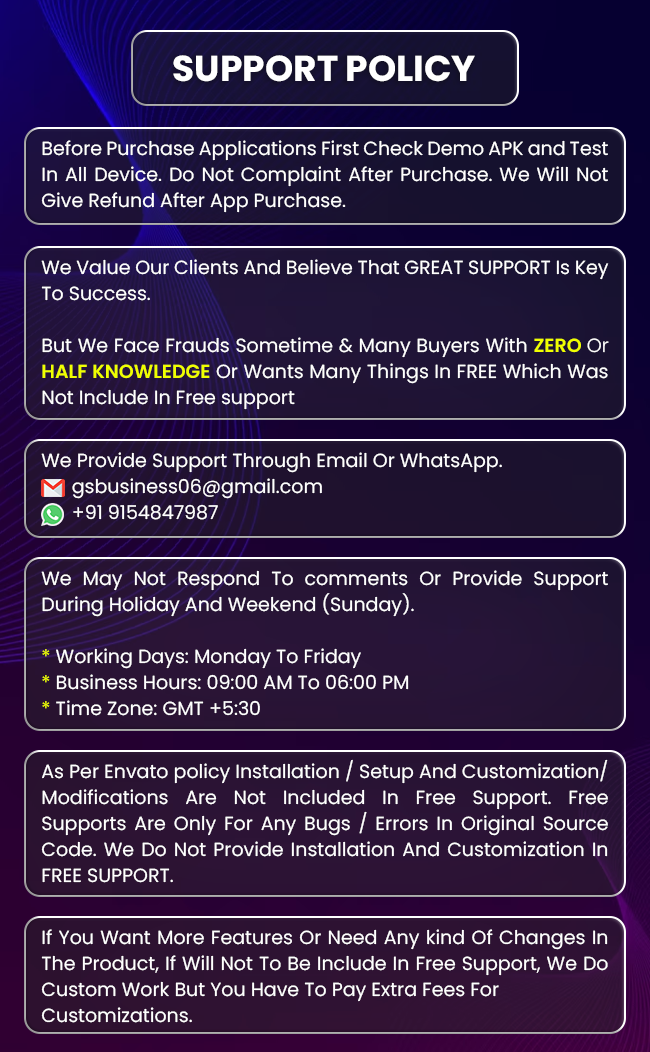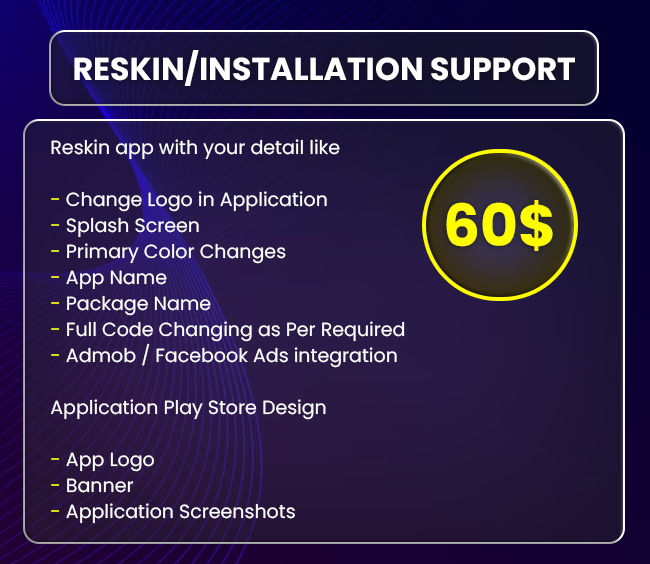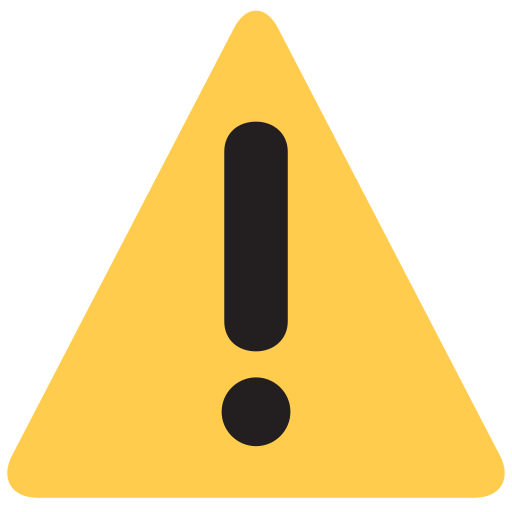

House Floor 3D Plan design, Floor Plan Creator, Planner 3D, Home Design, Home Decor, Home Interior
(0 reviews)
In stock
Sold by:
Inhouse product
Inhouse product
Price:
$8.00
Tags:
Floor Plan Creator,home decor,home design,Home Interior 3D,House Floor 3D Plan design,Planner 3Dner 3D
Share:
Top Selling Products
-
Aureo - Shopping Cart - CMS
$28.00
Designing your dream home just got easier with House Floor 3D Plan design whether you’re envisioning a cozy bedroom, a functional kitchen, or a stylish living room, House Floor 3D Plan design has you covered.
Designing your dream home just got easier with House Floor 3D Plan design whether you’re envisioning a cozy bedroom, a functional kitchen, or a stylish living room, House Floor 3D Plan design has you covered.
Planning a renovation or shopping for new furniture? With House Floor 3D Plan design, you can easily access your floor plans on the go, ensuring that every purchase fits seamlessly into your space. Our app is a valuable tool for homeowners, remodelers, and interior designers alike, offering endless possibilities for home decor and design.





Designing your dream home just got easier with House Floor 3D Plan design whether you’re envisioning a cozy bedroom, a functional kitchen, or a stylish living room, House Floor 3D Plan design has you covered.
Planning a renovation or shopping for new furniture? With House Floor 3D Plan design, you can easily access your floor plans on the go, ensuring that every purchase fits seamlessly into your space. Our app is a valuable tool for homeowners, remodelers, and interior designers alike, offering endless possibilities for home decor and design.
Apk Download Link:-

Open Bidding:-

Whats App On:-

- If you want to discuss on whatsapp then drop your message.
- If you want to drop Mail then mail on gsbusiness06@gmail.com
Features:-
- Floor Plan Design: Easily create customized floor plans with our CAD tools, easy layout options, and 3D floor plan design.
- Architecture Design: Create detailed architecture plans with our drafting and design tools. Easily draw plans, edit DWG files, and draft building exteriors.
- Interior Design: Design your interiors with ease, including layout ideas, room designs, and personalized plans.
- 3D Home Tours: Take virtual tours of your home design with our 3D home tour feature. Visualize your design and make changes as needed.
- Sharing and Collaboration: Share your plans with contractors, builders, and designers. Collaborate with team members in real-time to ensure everyone is on the same page.
- Geometric Design: Use our geometric design tools to create precise and accurate designs.
- Green Home Design: Design eco-friendly homes with green 3D home design and energy-efficient floor plans.
- Mobile Access: Access your designs and plans from anywhere with our mobile app, including mobile home 3D tour options.
- Share your video on social media.
- Maximum privacy
- Smooth animations
What You Get:-
- Full android source code
- Admob ads integration
- Supported all latest android 13 device
- Full Document with Screen Shot.


There have been no reviews for this product yet.


![Fruit Merge Reloaded [ Construct 3 , HTML5 ]](https://builtwithsam.in/public/uploads/all/65a579bdd5775.png)














